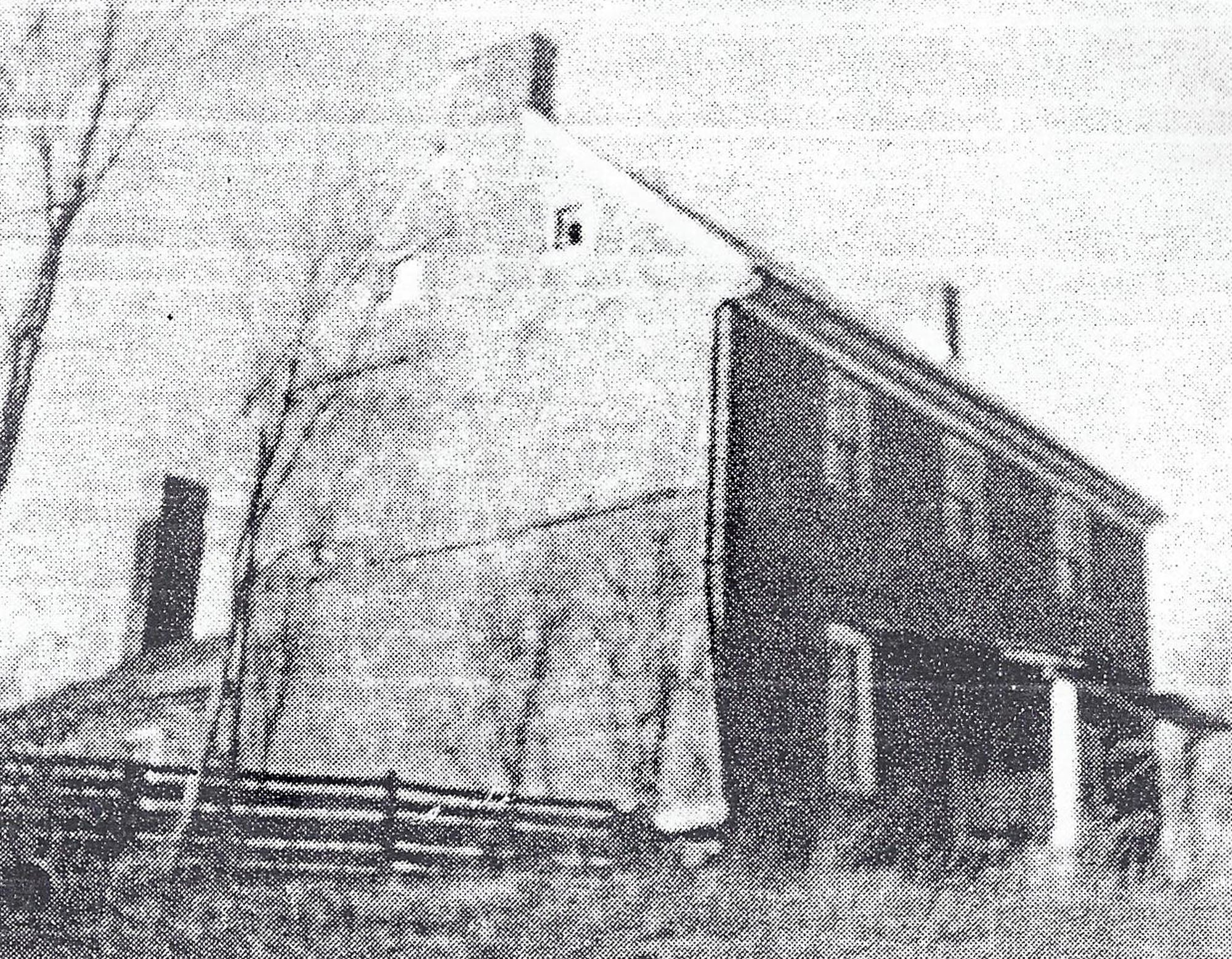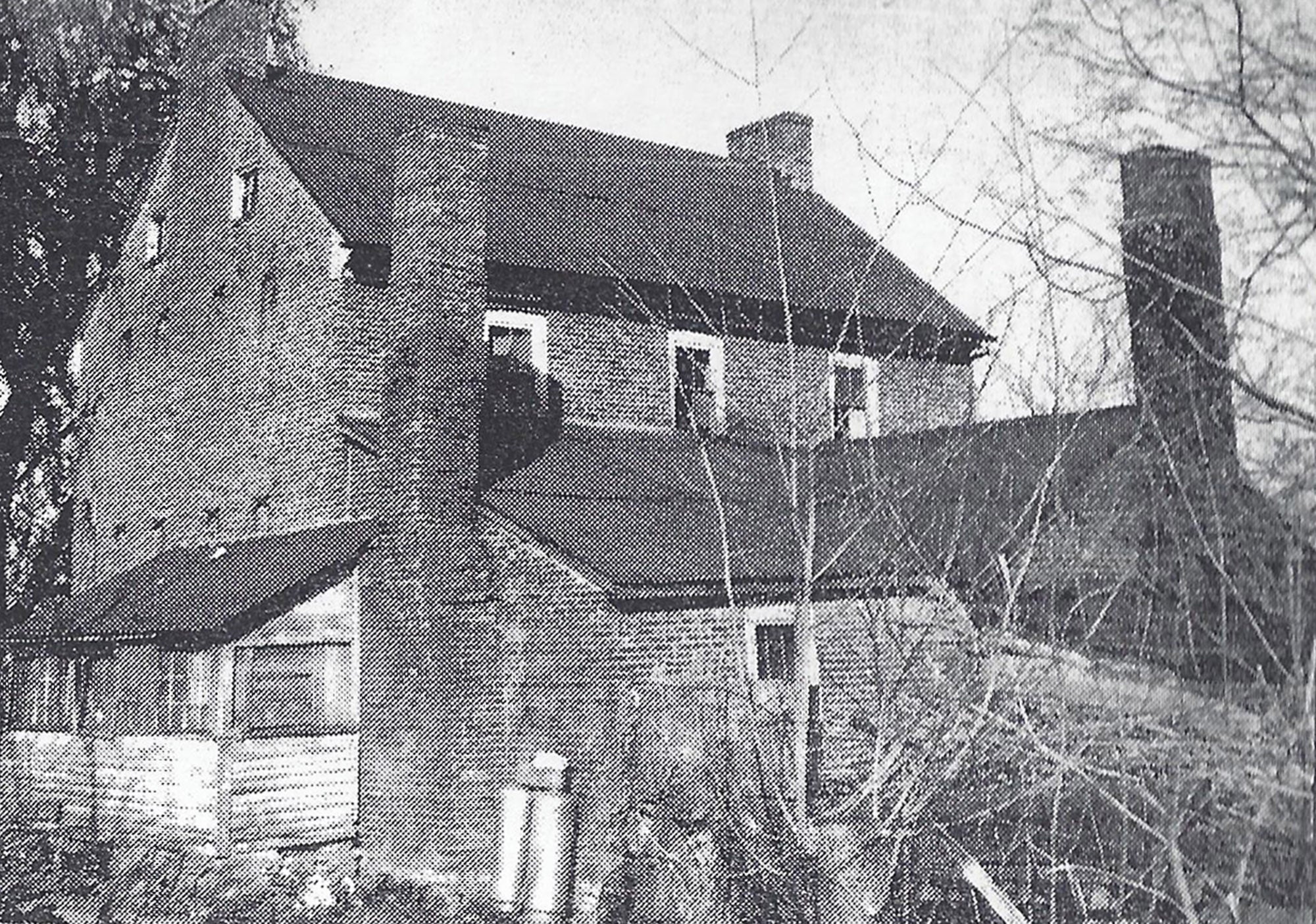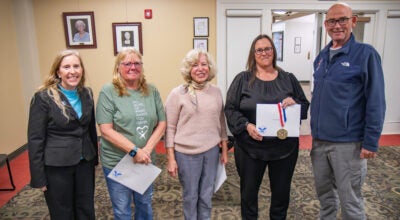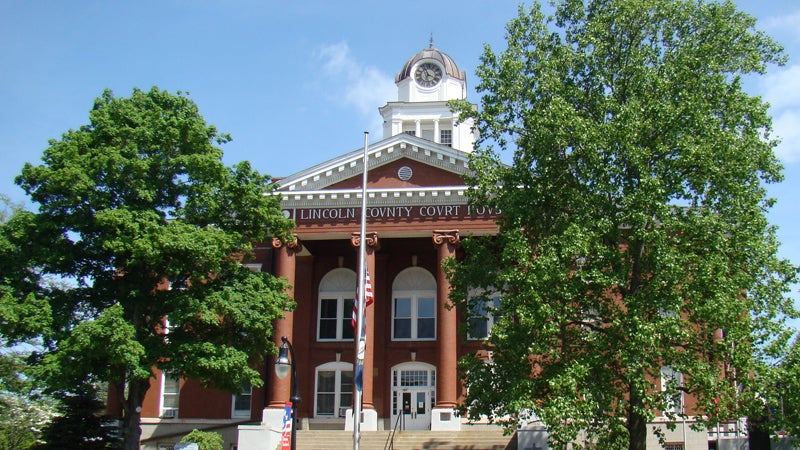A twin for the William Whitley House?
Published 12:13 pm Thursday, July 18, 2019
|
Getting your Trinity Audio player ready...
|
By Allan R. Leach
(Originally published in May 1, 1986 issue of The Interior Journal)
“Gosh, what a house!”
That, with a gasp, is all the author could say when he came into sight of the old home currently owned and occupied by Verde Owsley. Located on the Charlie Boone Road and just west of the Cedar Ridge Road, this old brick
has some very interesting architectural features that are worthy of note as well as worthy of observation.
Referred to as the Rebecca Newland home in Historic Homes of Lincoln County by the late Shirley Dunn, the early history of the house is largely unknown.
From the platting of the early land grants in the vicinity of the “horseshoe bend” of Dick’s River, the house appears to be just within the boundary of a 200-acre preemption for William Menefee dated March 1780. Menefee also had a 400-acre settlement granted just north of the 200-acre tract dated September 1782 that included the mouth of Cedar Creek which is located just a short distance northeast of this home.
It is possible the house is situated just west of the Menefee tract on a grant that is yet to be identified. According to the Beers & Lanigan map of Lincoln County made in 1789, the owner of the house was W.T. Stephenson; but Stephenson was not the original owner.
In spite of the present lack of knowledge about its early owners, the old house has architectural features which make it a near duplicate of the William Whitley House. Unlike the Whitley house, which suffered fairly major alterations both before and during its restoration, this old house is almost completely intact in its original appearance.
The last obvious but most important similarity between these two houses is found in the brickwork. The ends of both houses have the diamond-shape pattern in the brickwork. Due to weathering, the glazed bricks are less obvious in the west end of the Owsley home, but are quite obvious on the east side. Another interesting and rare feature (not found in the Whitley house) are the rounded brick cornices that are visible under the eaves of the kitchen. The brickwork found over the windows of both houses, however, is exactly the same.
Other similarities between these two houses include the construction and proportions of the two main chimneys as well as the size, type, and placement of the attic windows. Also, the windows in the front section of both houses are about five feet above the ground.
The differences between these houses are obvious. The Whitley addition was modified when the caretaker’s apartment and summer kitchen was built during the restoration in the 1930’s. The bricks for these additions are said to have come from the original summer kitchen which stood in the backyard of the Whitley house. The Owsley home consists of the main house and rear kitchen which were built at the same time. Another brick addition was built on the west rear side of the house at a later date, apparently during the antebellum period.
Although this house is about the same length as the Whitley house, it has only three windows upstairs on the front and rear sides. Unlike the Whitley house, which has the smaller “six over nine” window pane configuration, the Owsley home has the old-fashioned larger four-paned configuration. Several of the ancient panes have blackened with age and contain many specks of sand.
The original front steps are intact, however, the porch above is not original. The most obvious and peculiar aspect of the house are the eight butterfly-shaped cast iron retaining rods on the west outside wall. The only remaining original building is a log smokehouse immediately behind the home.
Another major difference between these houses is that the Owsley home has a full-length cellar underneath the front part of the house whereas the Whitley house has only a half-cellar. Originally, the cellar in the Owsley home was reached by both an interior floor ladder (which still remains) as well as an outside entrance. The cellar is divided into two separate rooms by a brick wall. One of these cellar rooms contains a huge stone fireplace which is constructed with a massive wooden beam rather than the more common “keystone arch.” The original handwrought fire irons are still in place.
According to Charles Pitman, a grandson of Mr. Owsley, the house has many legends which include stories of Indian attacks. As with many old bricks in the area, legend states that it is the “second oldest” brick house in Kentucky.
After 200 years, it is difficult to distinguish between fact and legend, but one fact is certain: there is certainly some connection between the construction of these two houses which is evidenced by the similar brickwork. It has been said that the Whitley house is the oldest brick house in Kentucky (a judgment vehemently opposed by this historian). The old house featured in
this article is just one of many around the state that could be as old, or older than the Whitley house. If only the old houses could talk!







