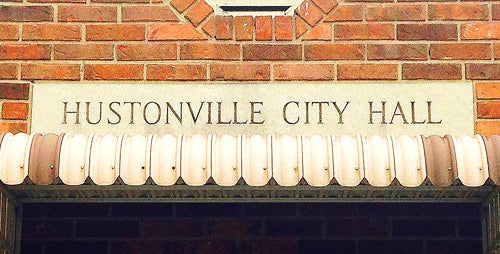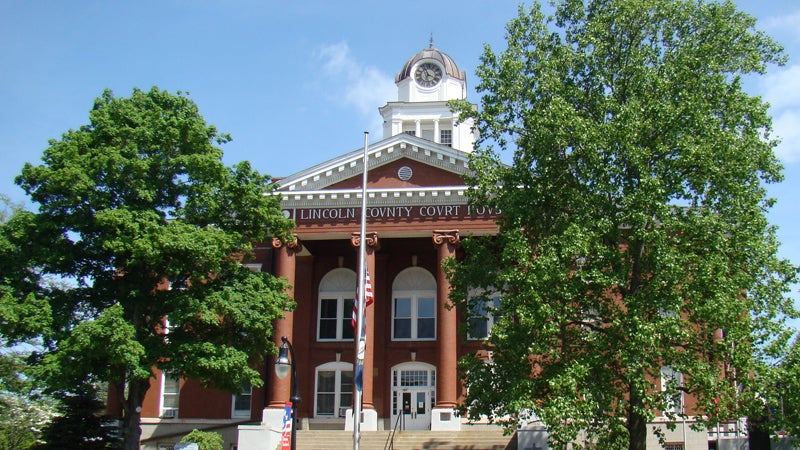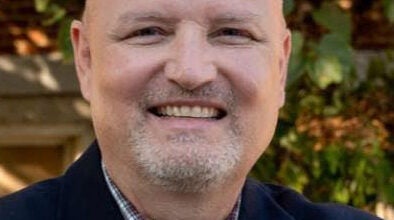Hustonville makes minor adjustments to fire, ems plans
Published 10:45 am Thursday, April 4, 2019
HUSTONVILLE — A few minor adjustments were made to the fire and emergency services building plan during the latest construction meeting in Hustonville.
Josh Shuster, of the architectural and engineering firm Brandstetter Carroll, kicked off the March 22 meeting by updating the city on what was completed in the previous 30 days.
“…They continued the metal frame installation. I know that they had to re-order five to get the proper wrap on a couple of their walls, they misjudged the thickness. So they’ve got those replacements in and they’ll get those back in,” Shuster said. “We’ll continue on the bad insulation and the vinyl facing for that, and the perimeter of the building, complete the envelope.”
During last month’s construction update meeting, the city requested a price estimate on finishing the metal stud framing of additional areas. Shuster said the estimate is about $5,853.
“That will finish out the metal stud framing for the bathroom, the second bathroom, the kitchenette, the vestibule, both fire offices and the bump-out at the metal building framing on the fire side,” he said.
Spivey said he met with the Hustonville Fire Chief and Assistant Fire Chief and discussed reallocating money for drywall work to finish out more of the metal stud framing.
“That was one of my concerns, to get more of this metal framing put up,” Spivey said. “I met with the fire chief and assistant fire chief Tuesday evening, and we’re more interested in getting the framing done and we can get to the drywalling. Actually some of our firefighters said they could do the drywall. So, I mean, if we have to take the money from the drywalling and get the metal framing up…”
After speaking with fire officials, Spivey said it was evident that they would need to put the concrete aprons outside of the bays back into the plan.
“The thing about it is, I need that concrete poured at the bays because Brandon (Henson, project manager for Riddell Construction), told me we were just going to put rock there,” Spivey said. “Nature and trucks will destroy that rock. I want concrete there. So if we can revert funding from wherever we need to…”
The concrete aprons were part of the original plan but were taken out during a previous meeting to save on cost. The cost was around $3,600.
“That $3,600 credit last meeting was to take those aprons off those bays,” Shuster said.
“Well we need the aprons on the bays,” Spivey said. “Just putting rock there, mother nature and heavy trucks, going on that rock, you know it’s going to rut out. I want concrete there.”
Spivey also expressed concerns about a gap in concrete at the front of the building, which he said was an area intended for landscaping.
“I understand it was left like that because somebody made a mistake on how high that concrete’s coming up and it would hit the aluminum side of the building. Why did that happen?” Spivey asked.
Shuster said the area was intended for a landscaping bed but the concrete was poured too close.
“That was originally just going to be a mulch bed with a few shrubs originally,” he said. “Now, obviously you don’t have any landscape, that went away. There was always going to be a gap there.”
Spivey said he was told the gap was left there because it would have run into the aluminum siding of the building, which Shuster said was accurate. Since the plans were reduced, the gap is closer than what was originally intended.
“They had it formed in and poured by the time we saw it,” Shuster said. “It wasn’t very much of a swath, it was probably only about 18 or 24 inches, but I think they’re probably six or eight inches short of that. I think it’s probably only 12 or 16 (inches).”
Spivey said they should’ve been paying attention to what they were doing.
“It’s pretty much unacceptable,” he said.
Essentially, the city lost the ability to put some bigger shrubs in that area, Shuster said, but there is still room for a smaller landscaping area.
Spivey said because it was a mistake, he didn’t think the city should have to pay for it.
Brandon Henson, the construction project manager, addressed the landscaping area issue later in the meeting.
“Originally it was sown up against the wall,” Henson said. “It can’t because of that termite guard we’ve got in there. We came off that one foot to allow for that to come through there.”
Shuster said he thinks some adjustments can be made to correct the issue.
In the next 30 days, Shuster said the metal door installation and remaining frames will be completed, as well as the exterior concrete and installation of the aluminum store-front entry. Underground utilities and final connections will also be completed, he said.
“Then we’ll have our punch-review and close-out documentation submitted,” Shuster said.
Spivey also said that the heliport for helicopter landings will probably not be used early on and asked if money could be diverted from that to go towards other parts of the construction.
“It’s just a rough-in, so you can pull it and grab onto it later,” Shuster said. “We can check and see, it never hurts to ask what we can get back out of it, but all it is is an open conduit.”
“I’m just looking more for the functionality of getting this building going,” Spivey said. “If that’s a major expense, yes, because once again, i’m just trying to get the building going. That helipad, yes, hopefully eventually we can get it going. But right now, just getting the interior of this building going…”
Shuster said there’s also a conduit running out the front of the building for a future sign.
“We can ask for a price back on both of those, if you want, and see if you can get a credit back on that,” he said.
Henson said if the city were to take out some of the drywalling work as discussed, the credit would amount to about $9,700.
“We’ll still have a little under $1,000 in credit, by the time we swap all of that,” Shuster said.
Mark Givens, with the United States Department of Agriculture Rural Development, told the group the city has to be careful when purchasing certain materials with federal funding, since certain stipulations apply.
“We have to watch the timing of it, for sure,” Shuster said.
Shuster said he would generate a list of stuff that can be procured but not necessarily installed.
“What’s driving the cost up is a lot of the labor,” he said.
The preliminary construction is expected to be complete in the middle of April, Henson said.
“I was pushing for the end of March but about the middle of April now,” he said. “It depends on what we’re going to add…”
Shuster said as of March 22, weather days and previous claims put the completion date to about April 15. The concrete aprons going back into the plan, and potential weather days in the future, could push the date forward a bit, he said.
SO YOU KNOW
The next construction progress meeting is scheduled for May 3 at 2 p.m. at Hustonville City Hall.






